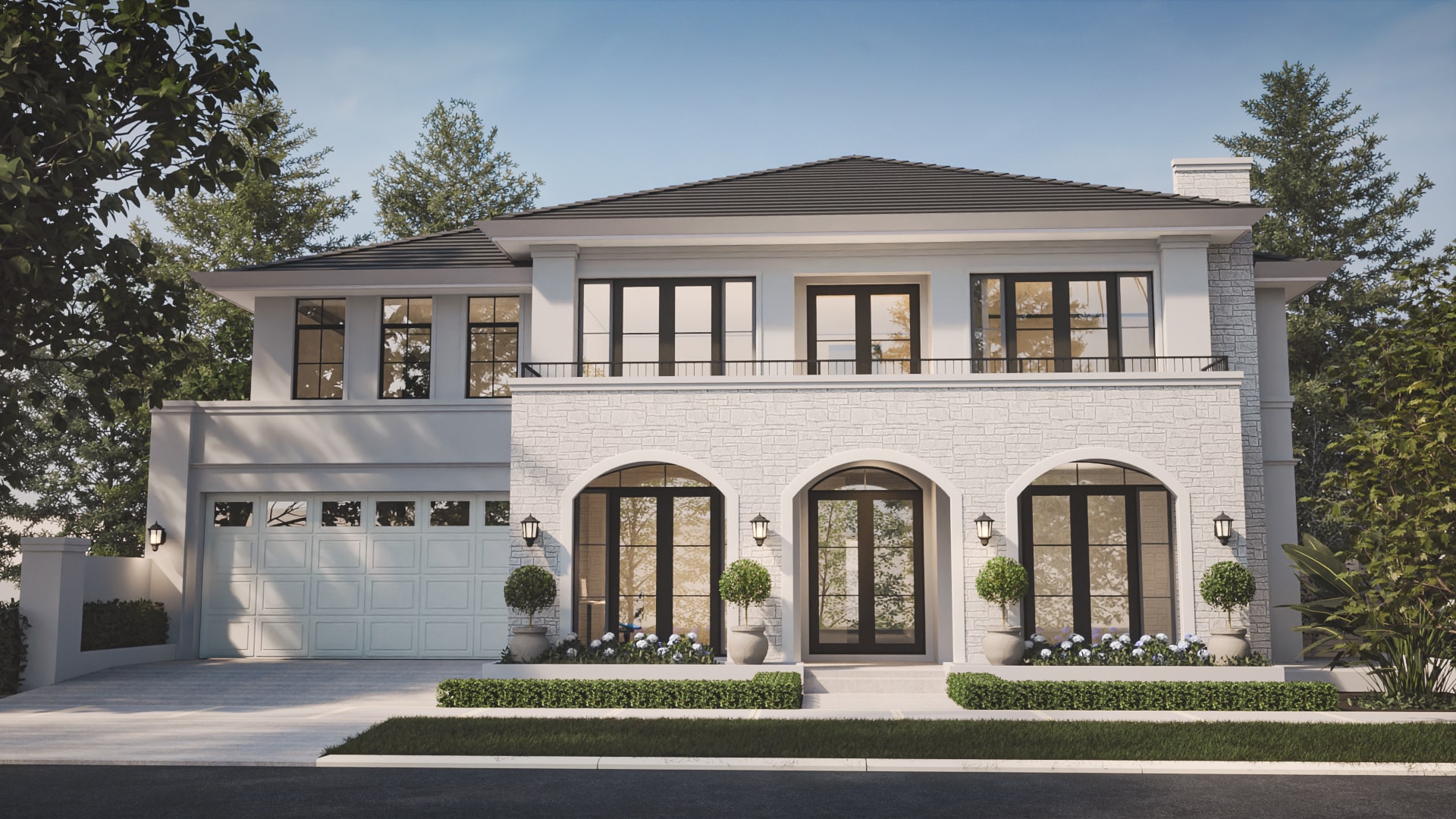
Dalkeith
- 5 Beds
- 6.5 Baths
- 4 Cars
Reimagining our cherished Cottesloe floor plan for a spacious 20m wide block, our Dalkeith concept blends timeless elegance with warm, welcoming spaces. The ground floor features a luxurious master suite with a cosy fireplace, flowing seamlessly into a formal lounge and a sprawling open plan kitchen, dining, and family area.
Seamless indoor outdoor living takes centre stage, with a grand alfresco featuring an outdoor kitchen and dual wood fireplaces, one inside, one out, perfect for entertaining year round. Beyond, a pool house with its own kitchen, bathroom, and outdoor shower connects to a large backyard pool.
Upstairs, four oversized bedrooms each boast private ensuites, while a spacious activity room extends to an unclosed balcony above the alfresco below, encouraging family time and creativity. Soaring voids at the entry and staircase elevate the home with breathtaking grandeur and floods of natural light, creating a truly stunning welcome every day.















