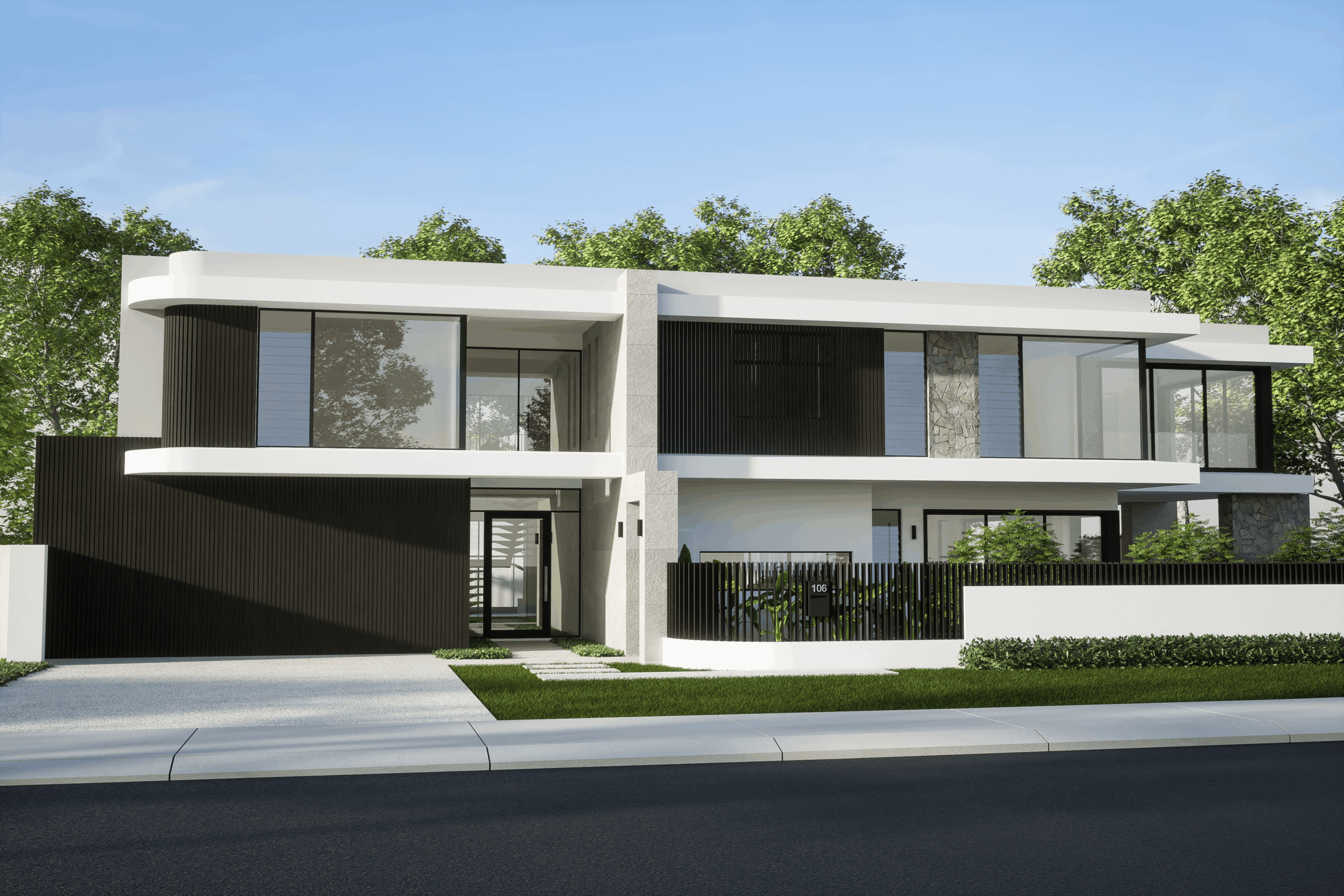
Mount Pleasant
- 4 Beds
- 3 Baths
- 2 Cars
A corner block masterpiece, this design celebrates scale, light, and flow with a six-metre-high central spine with a feature tile sweeping seamlessly from front to back, guiding you past sculptural timber stairs and a landscaped garden beyond. From here, choose the intimacy of the guest wing or move through to the expansive living, dining and kitchen areas, complete with a wine cellar. Double-height voids capture northern sun, while the alfresco, anchored by stone piers and an outdoor kitchen, extends under its own soaring void, overlooking a pool framed by curved vertical screening and ever-present river views.
Upstairs, a dedicated kids’ wing with activity space connects to pool views, while the private parents’ retreat offers an office, kitchenette, and expansive master suite with skylit dressing. Batten detailing filters light and creates privacy, with stacking doors that open seamlessly to the outdoors.
Blending commercial-scale proportions with refined detail, the home combines curves, stonework, and cladding into a bold yet timeless response to its prominent corner site. A design that balances strength with subtlety, crafted for luxurious, everyday living.















