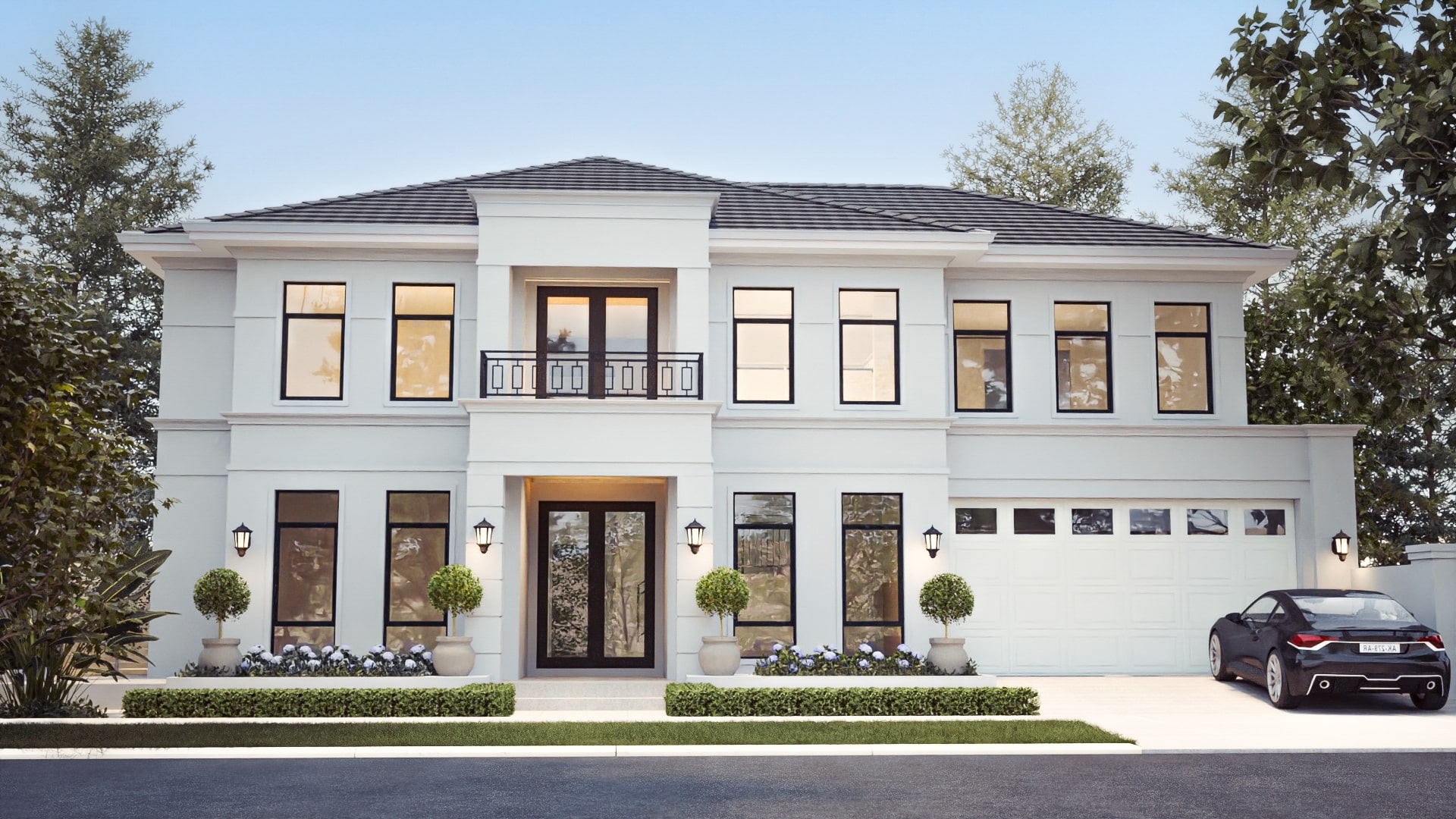
Nedlands
- 5 Beds
- 6 Baths
- 2 Cars
Drawing inspiration from our celebrated display home, the Coco, this residence embodies French contemporary elegance. Designed for a wide 19m block, the entry unfolds beneath a soaring void, flanked by two formal living spaces and anchored by a graceful curved staircase. Beyond, large feature glass doors reveal the central living and dining, seamlessly connected to a kitchen and scullery that wrap the expansive entertainer’s alfresco.
To one side, a generous guest wing with its own retreat offers privacy and comfort, ideal for multigenerational living. At the rear, a deep verandah embraces the home, shielding interiors from the sun while drawing them out to the landscaped backyard, pool, and dedicated pool house complete with BBQ, bathroom and sauna.
Inside, coffered ceilings and wainscoting add depth and texture, highlighting the home’s refined character. Upstairs, natural light floods the three minor bedrooms—each with a private ensuite—while the master suite enjoys a private retreat and fully fitted dressing room.
Balancing grandeur with warmth, this home is a statement in French contemporary living, crafted to entertain, nurture and endure for generations.
















