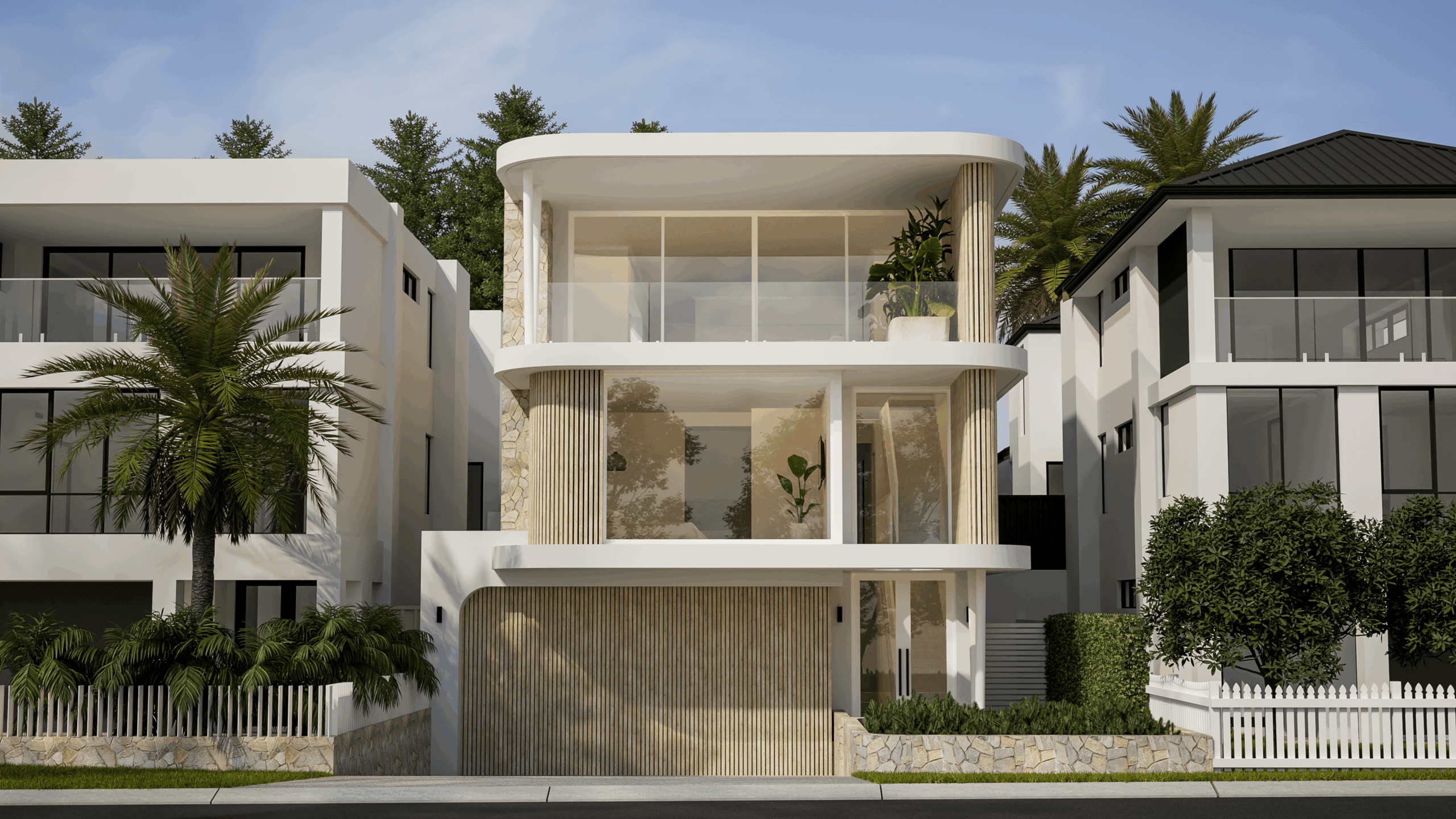
Scarborough
- 6 Beds
- 5.5 Baths
- 5 Cars
Cleverly designed for a narrow block with a steep slope, the Scarborough concept rises across three levels, its elevation defined by soft curves, timber look aluminium cladding, a stone feature wall, and expansive glazing.
The undercroft combines practicality with purpose, with a five car garage, workshop, and bathroom, ideal for car enthusiasts or those needing storage, all connected by a full height lift for seamless access.Family life unfolds on the middle level, where a spacious guest suite is complemented by additional bedrooms with Jack and Jill bathrooms, alongside rear activity and alfresco spaces. Skylights draw natural light into bathrooms and hallways, while gentle curves soften interiors with a refined, sculptural touch.
Above, open plan living captures sweeping ocean views, flowing to a large balcony and anchored by a chef’s kitchen with scullery. A resort style master suite completes this level, its open ensuite and skylit dressing room enhancing the sense of retreat. Blending architectural precision with coastal ease, this design transforms a challenging site into a sanctuary of light, luxury, and flow.




















