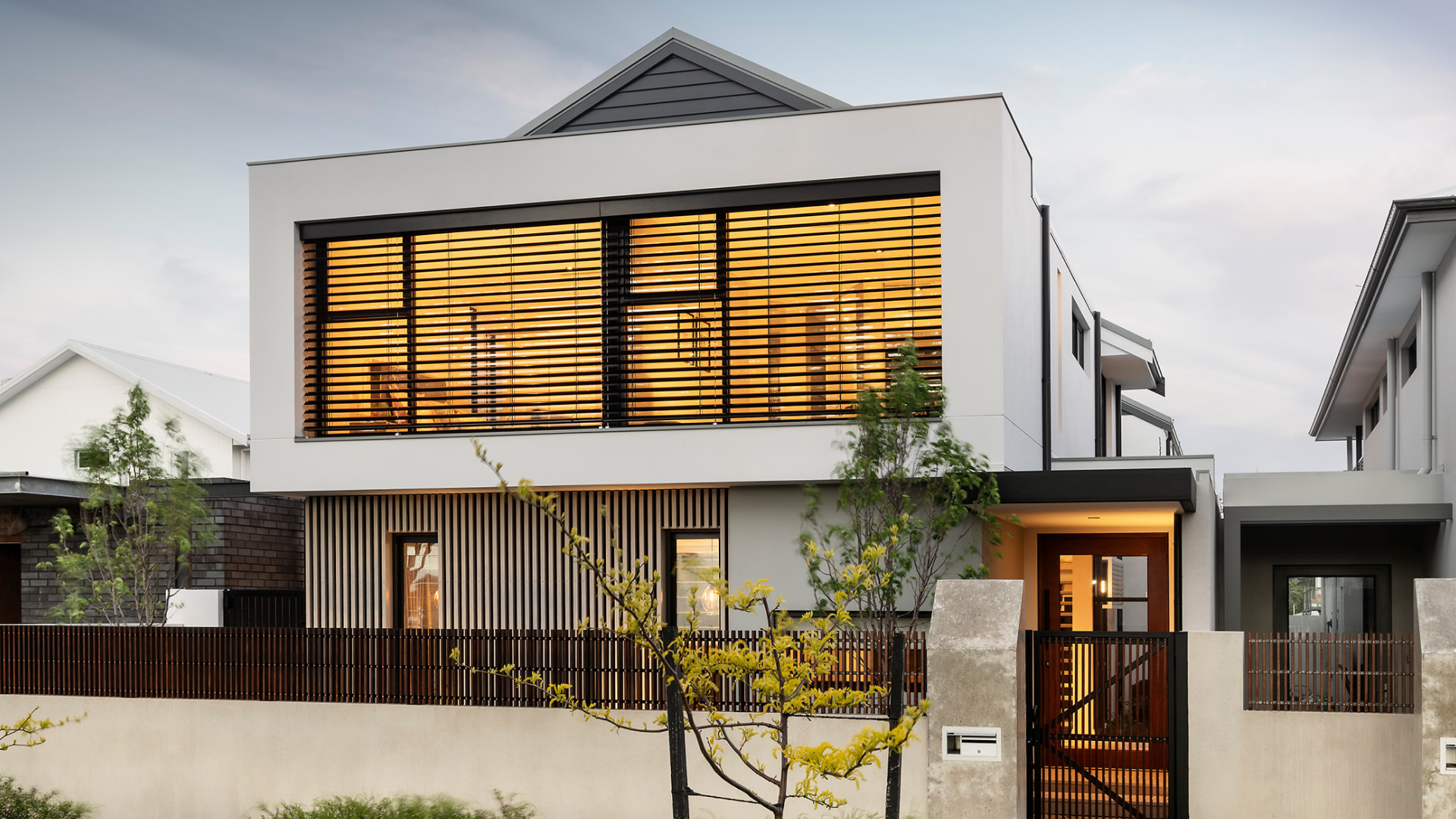
Soho
- 4 Beds
- 3 Baths
- 2 Cars
The Soho is a hallmark of modern design thinking with an industrial essence. A stunning elevation invites you into its new generation living. Four bedrooms and three bathrooms are cleverly positioned, along with a rear double garage, to deliver the ultimate narrow lot perfection.
A master suite off the hallway features a modern, open-plan design with sliding doors to a private outdoor retreat. Built-in robes line one wall, and the ensuite incorporates an exterior door.
The hallway sweeps through to an expansive open-plan living area with seamless access to a central courtyard. The modern design integrates space beautifully for indoor-outdoor entertaining. Floor-to-ceiling windows draw in natural light, and an impressive void creates soaring height.
The second storey features two bedrooms that share a bathroom and activity area, while the passageway overlooking the void leads to the spacious fourth bedroom with an ensuite, making it versatile enough as a guest suite or studio, with the ability to add a small kitchen and bring stairs up from the outside for its own private access.























