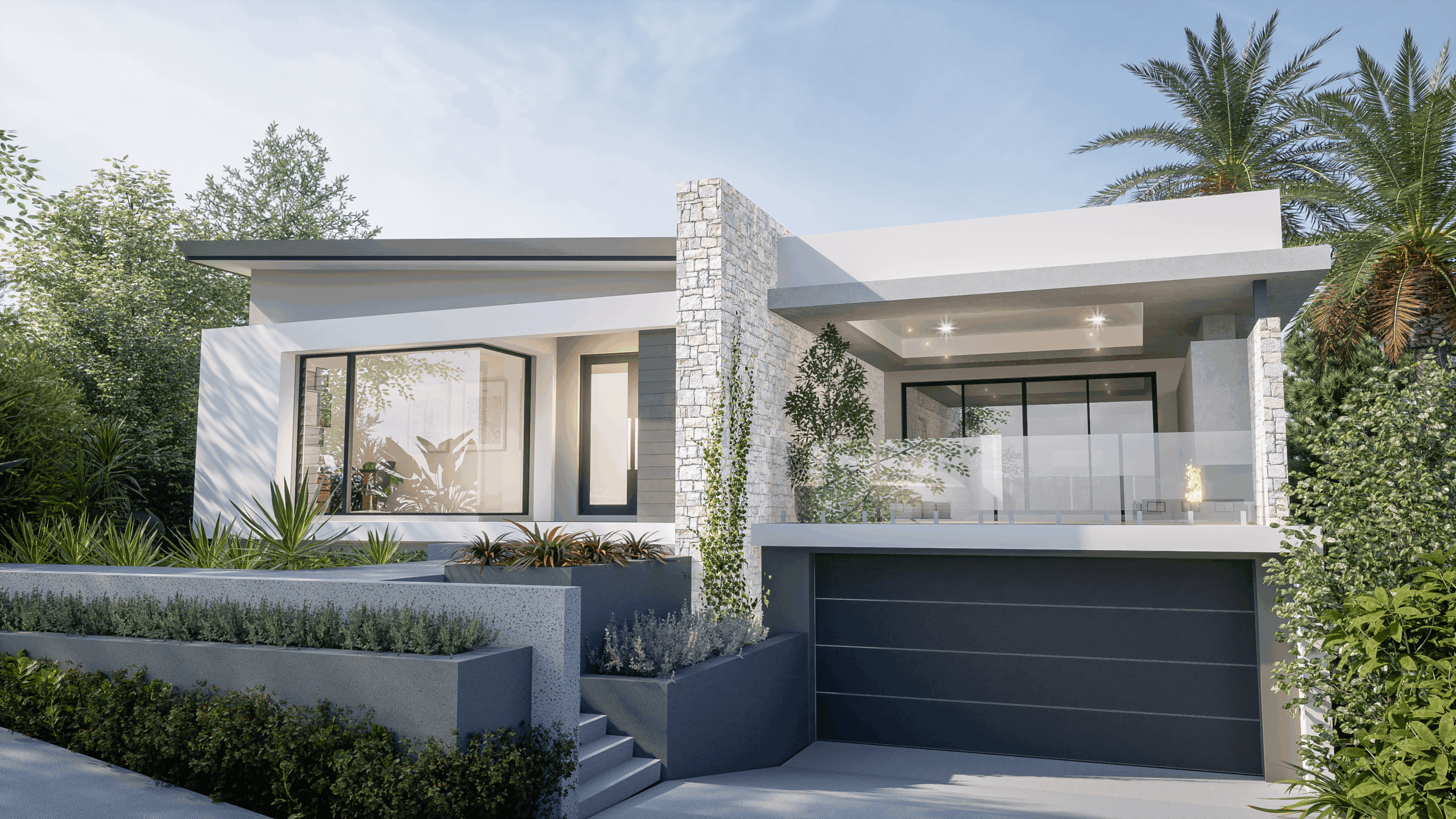
Floreat
- 5 Beds
- 3 Baths
- 3 Cars
Perched on a sloping site, this design combines bold lines with natural textures. Skillion roofs and a sculptural stone wall define the shift between lively shared spaces and private retreats, and a three-car undercroft garage tucks neatly into the lower side, leaving the rest of the home to unfold as a single-level sanctuary.
A central stone wall separates the parents’ master suite and retreat from the heart of the home, where living areas flow around a courtyard and alfresco. From here, a cosy balcony with a fireplace extends over the garage, offering an elevated vantage point to enjoy all seasons.
Around the central courtyard, the U-shaped plan places the kids’ wing, with four bedrooms and an activity space, which keeps the spaces connected yet private.
Strong yet refined, this home turns the challenges of a sloping site into opportunities for layered zones, seamless flow, and moments of warmth, both inside and out.
















